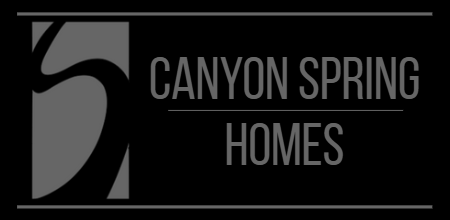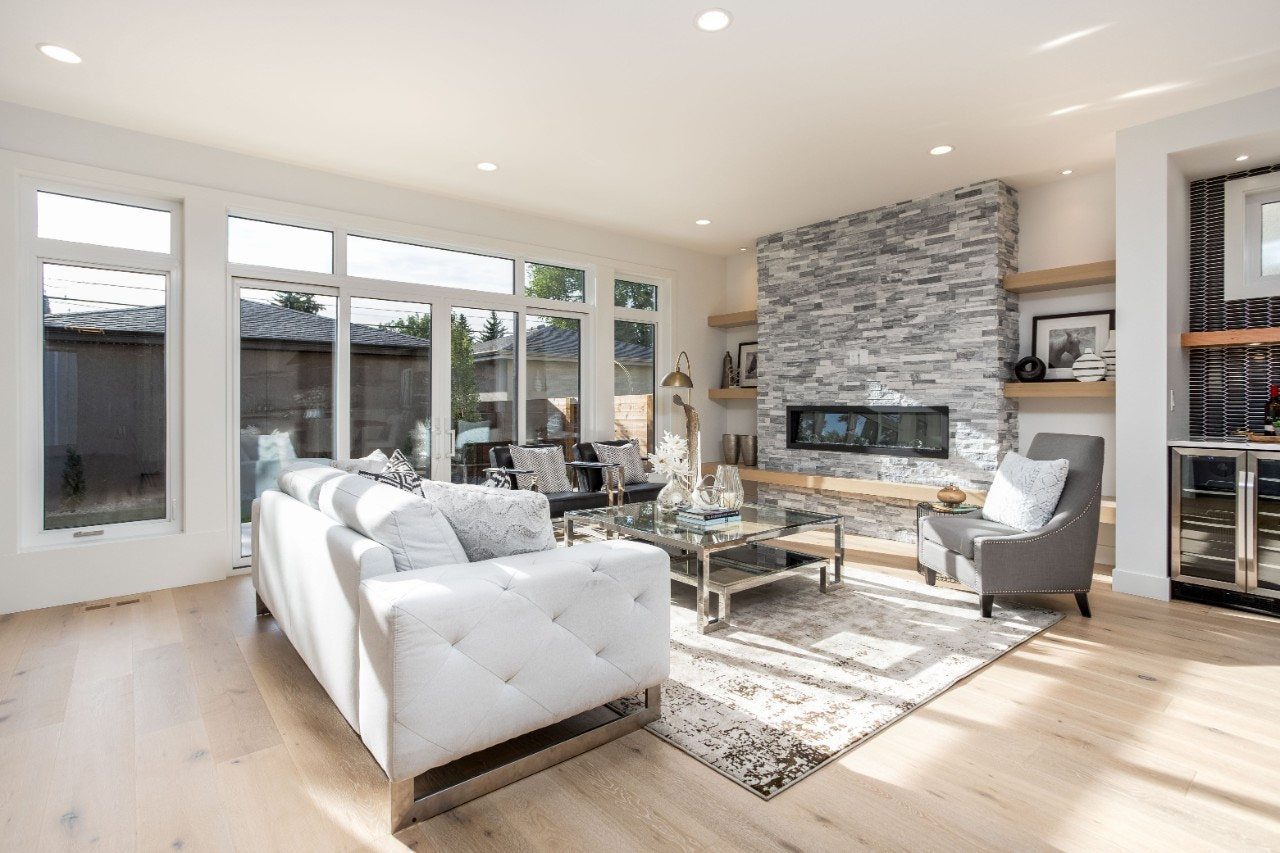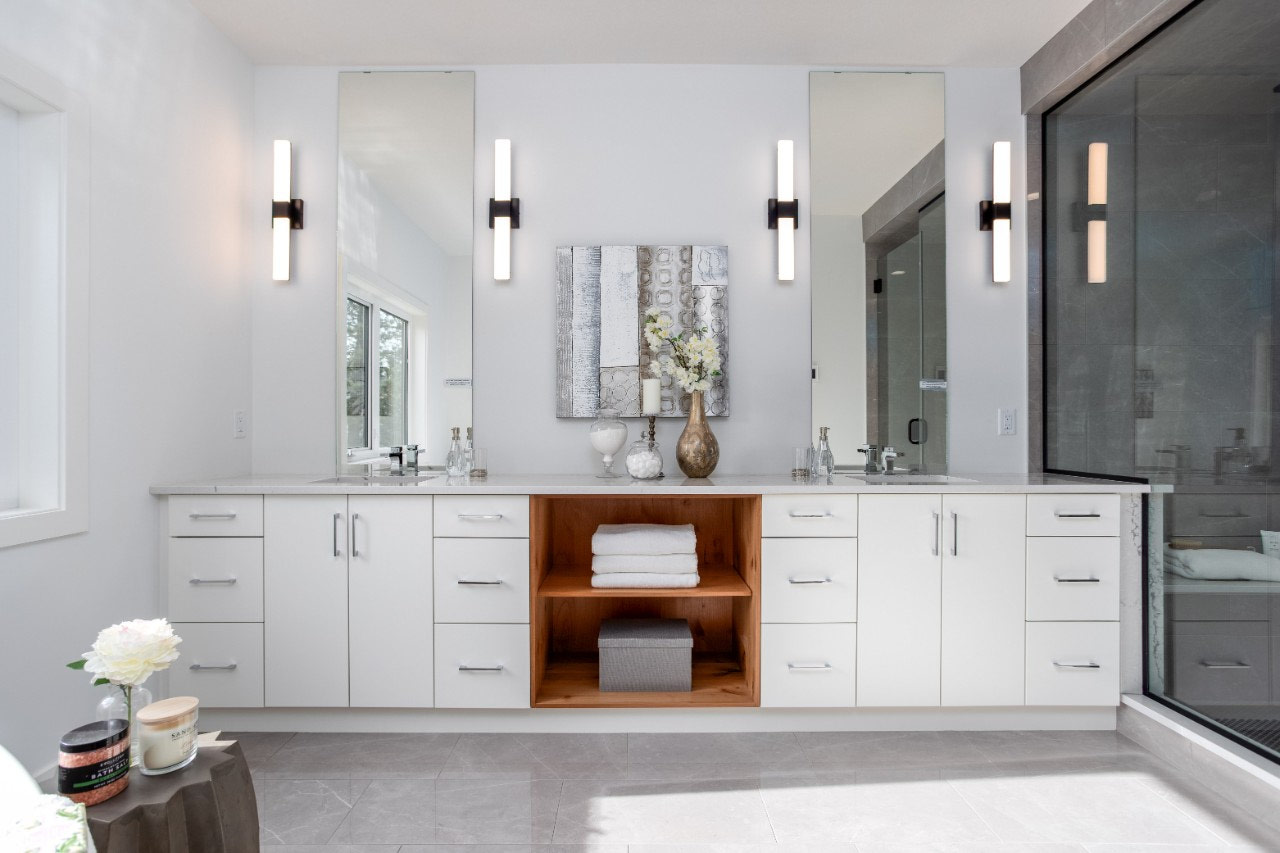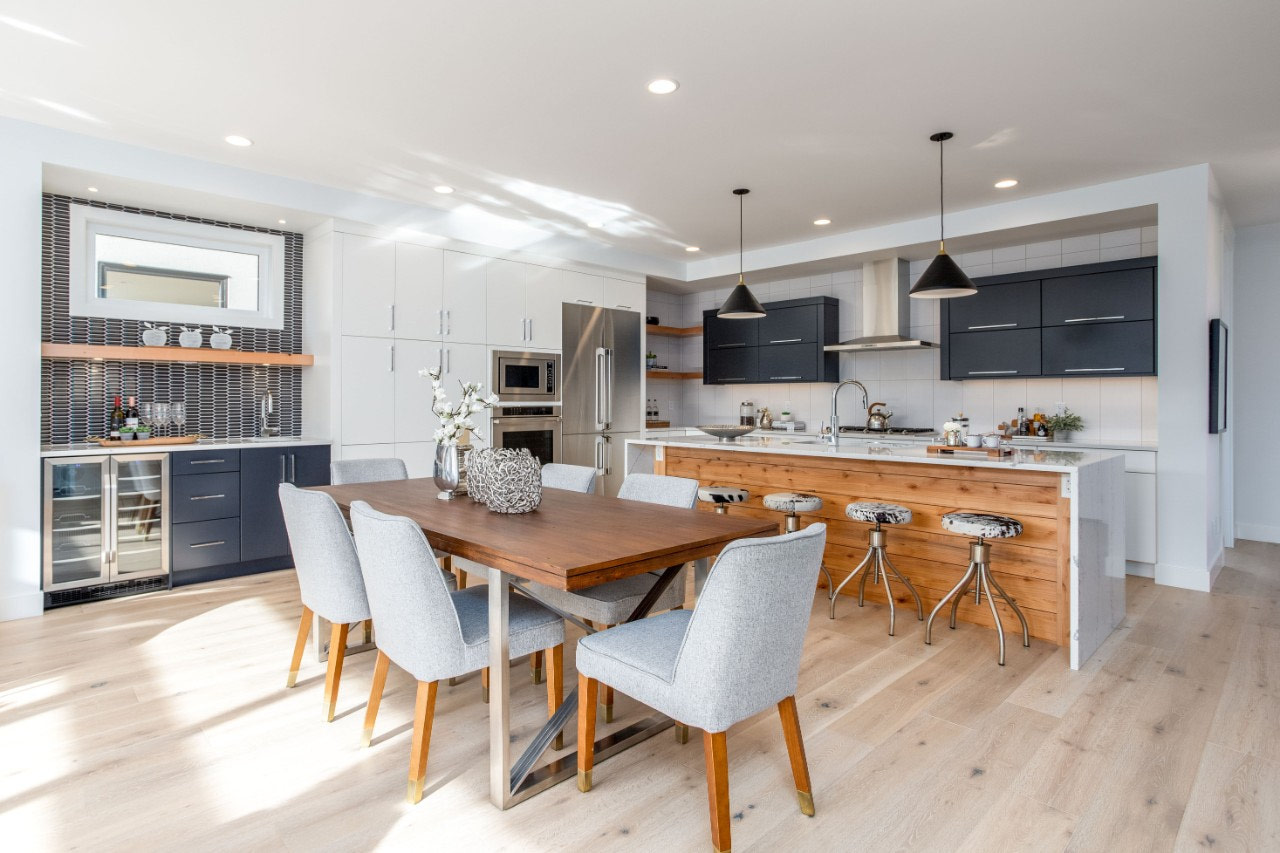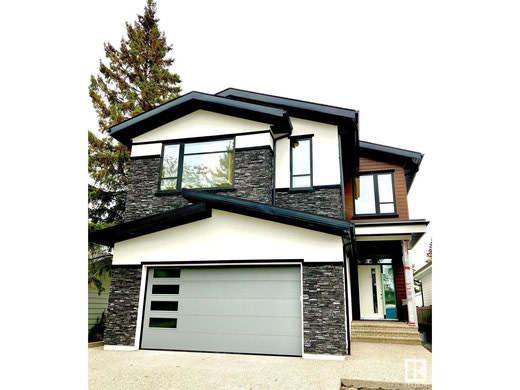Infills
Revitalizing mature neighborhoods with beautiful brand new homes!
Building infills comes with a range of unique challenges. Your new property needs to comply with community guidelines while also living up to your vision and bringing new amenity and new life to your established neighborhood.
|
3450 sq ft 2 Story home with oversized front drive garage, 5 total bedrooms, 2 office spaces, and a FULLY DEVELOPED BASEMENT.
Beautiful golf course views!!!
THIS HOME IS NOW SOLD!
Bath
4.5
Bed
5
Square Footage
3450
