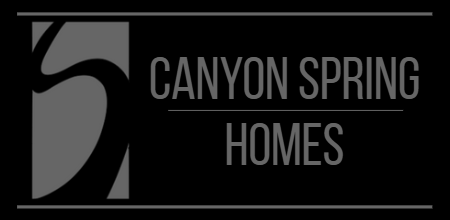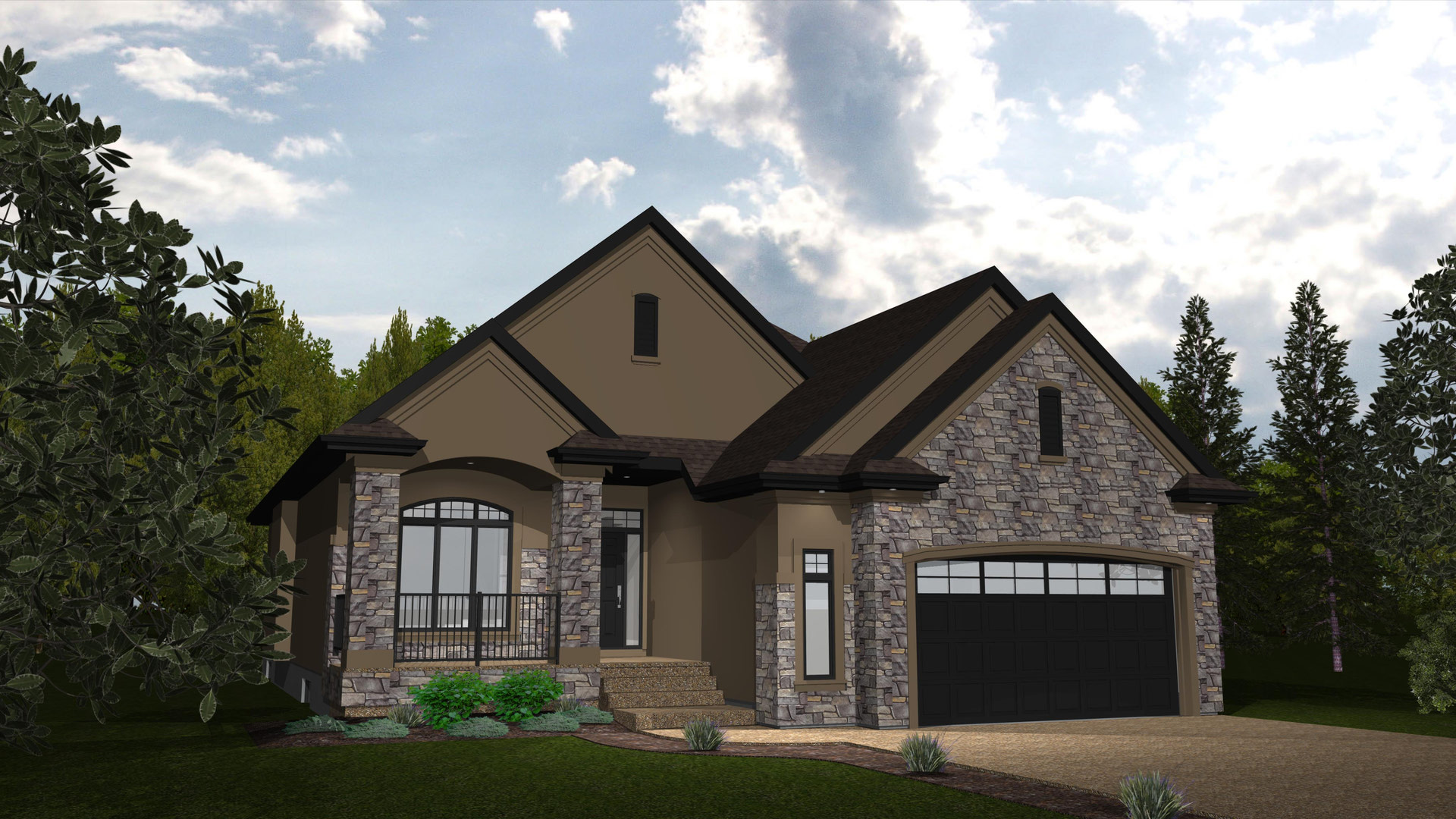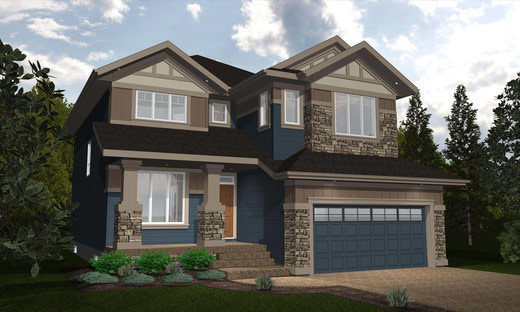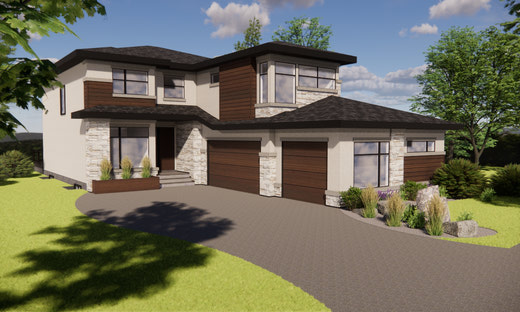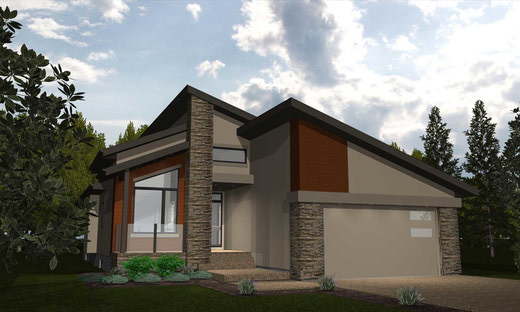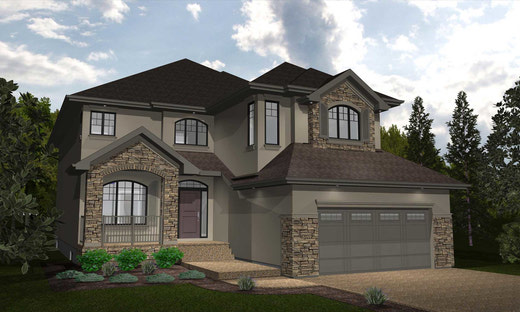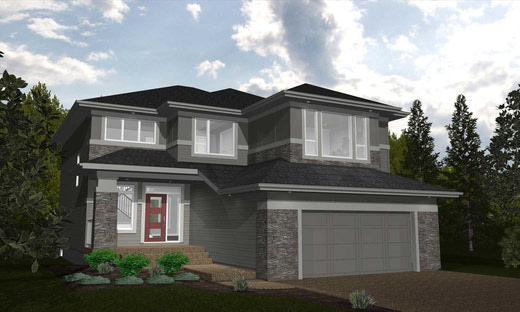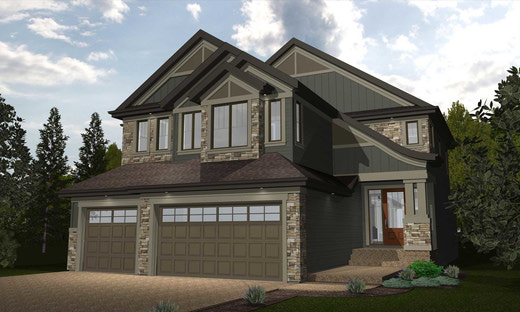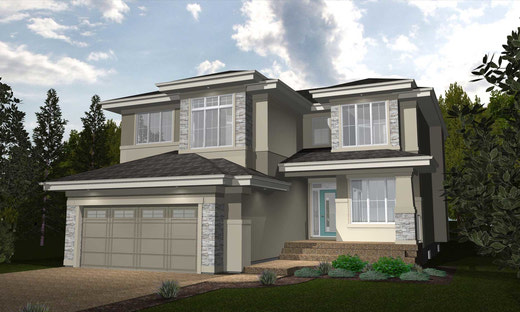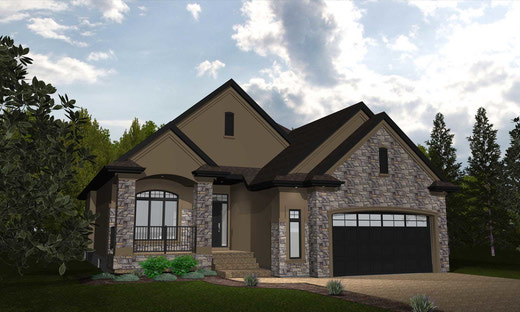Canyon Spring Custom Homes Are Everything You’ve Dreamed. And More.Canyon Spring Homes has built a strong reputation as a leading provider of exceptional custom homes in Edmonton over the past 35 years. Our custom homes have made their mark on neighborhoods in the Edmonton and surrounding areas. You’re able to customize your home so it’s a true reflection of you, your values, your needs and your passion. The details and features of your new home are entirely up to you - choose aesthetics, functionality, practicality or all three. Your space will be designed and built so it feels like home from the moment you step through the doors.
|
2662 sq ft 2 story home, with 3 bedrooms & bonus room on the 2nd floor. This home has a den/office and an open concept kitchen/nook/great room on the main floor.
Taking our popular Basilla II plan and extending it to have 4 bedrooms on the second floor, all while keeping the great layout & features that make this our best selling 2 story home model.
The Cypress IV is a 1612 sq ft bungalow home that boasts an 11' tall ceiling in the foyer, stairs, and great room areas.
One bedroom plus a den/office on the main floor, and a basement that can fit 2-3 bedrooms easily, and leaving lots of rec space.
The Sandalwood features a gorgeous curved staircase overlooking two stories of windows in an open to above great room that will steal the show in this home!
This home boasts an open main floor design, it also has dedicated space for a main floor bedroom with a private 3 piece bath. The spacious kitchen is extended by a butlers pantry for extra storage, coffee bar or cooking space.
The extensive natural light allows you to take comfort in the outdoors. Everything comes together to make this home a true work of art.
There's an airy spaciousness that makes you feel like you're on holidays in your own home.
10ft ceilings throughout the main floor highlight the spacious layout of this home.
One bedroom plus a den/office on the main floor, and a basement that can fit 2-3 bedrooms easily, and leaving lots of rec space.
