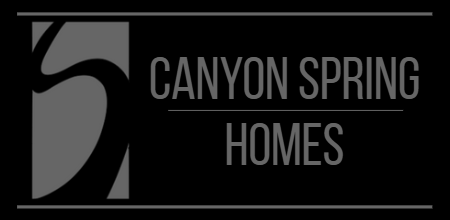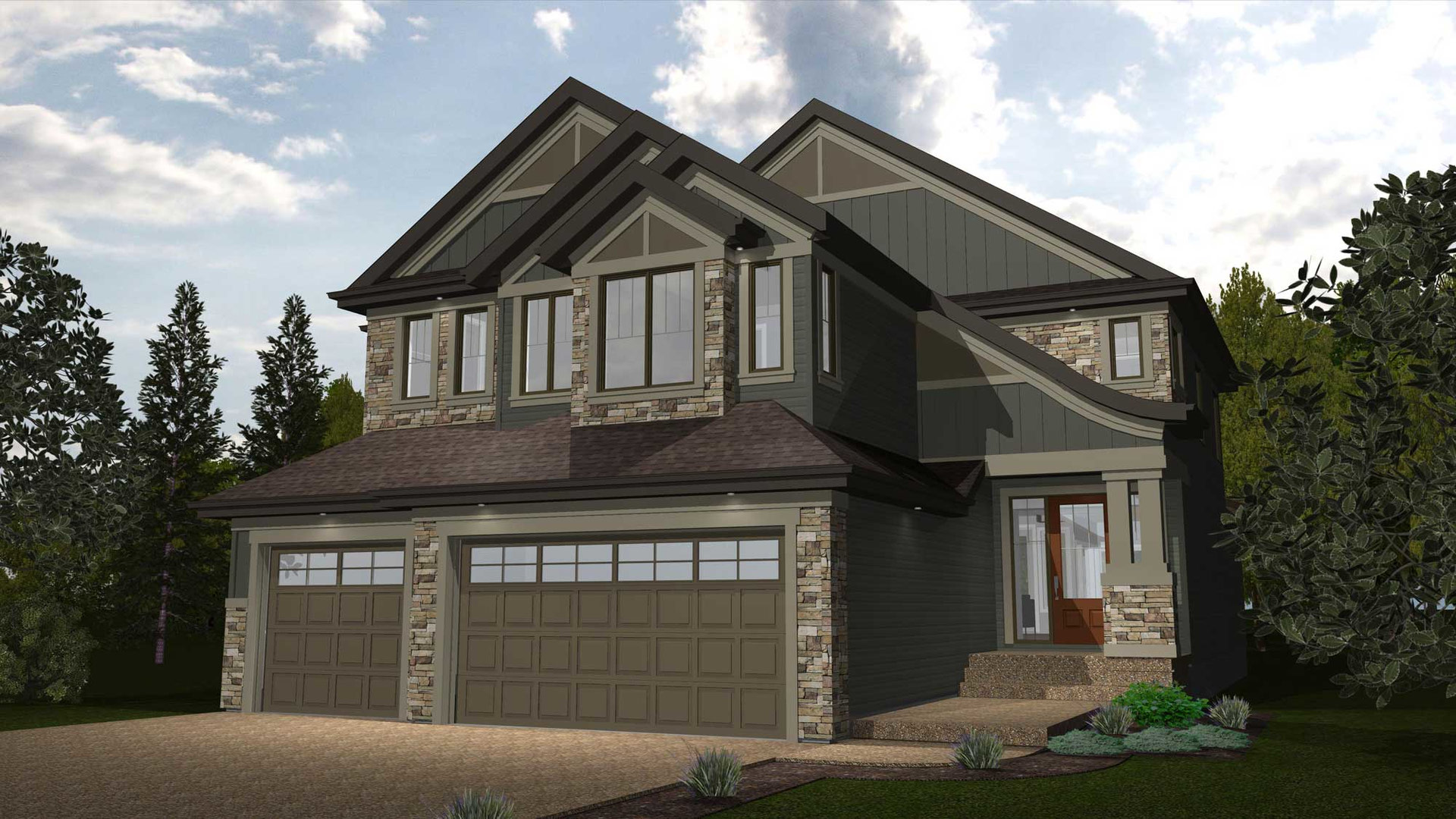Perfect home for family who likes to entertain guests!Even better for a home that backs onto a ravine, pond, or lake.We built this home model as our last showhome in Summerside. You can view the pictures from that exact showhome HERE Very large open concept space on the main floor is perfect for a large family, and/or for those who like to entertain many guests. With a contemporary, open concept main floor, this home allows for the maximum level of natural light! There is a den/office at the rear of the home on the main floor, which would be a great tranquil spot to work from home if backing on to the beautiful view a pond, lake, or ravine would provide. The stairs up to the 2nd floor lead directly into the well laid out bonus room that is perfect for relaxing.
|
At a glance
|
Exterior |
Front EntryStunning front entry leading into an impressive open concept main floor plan. |
||
OfficeSpacious office which will make work a breeze with gorgeous views of the backyard. |
Great RoomA central and contemporary great room pulls the entire main floor together in a well thought out design.. |
KitchenA stunning 10’ island comes standard in this model and completes this contemporary kitchen design. |
|
Kitchen/Dinning RoomHuge dining space with room for the whole family. |
|||
Bonus RoomLocated at the top of the staircase, the bonus room offers a large activity space without compromising the privacy of the bedrooms. Recessed ceiling detail offers a unique design element for a more spacious feeling. |
Master BedroomLarge master bedroom with room for a king sized bed and additional space for oversized furniture pieces. |
EnsuiteSpa ensuite with a free standing soaker tub and oversized walk in shower with dual rainheads will be the envy of all your friends and family. |
|
Message our housing specialists for more information |
- 2.5
- 4
- 2988

