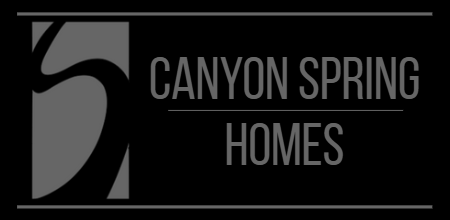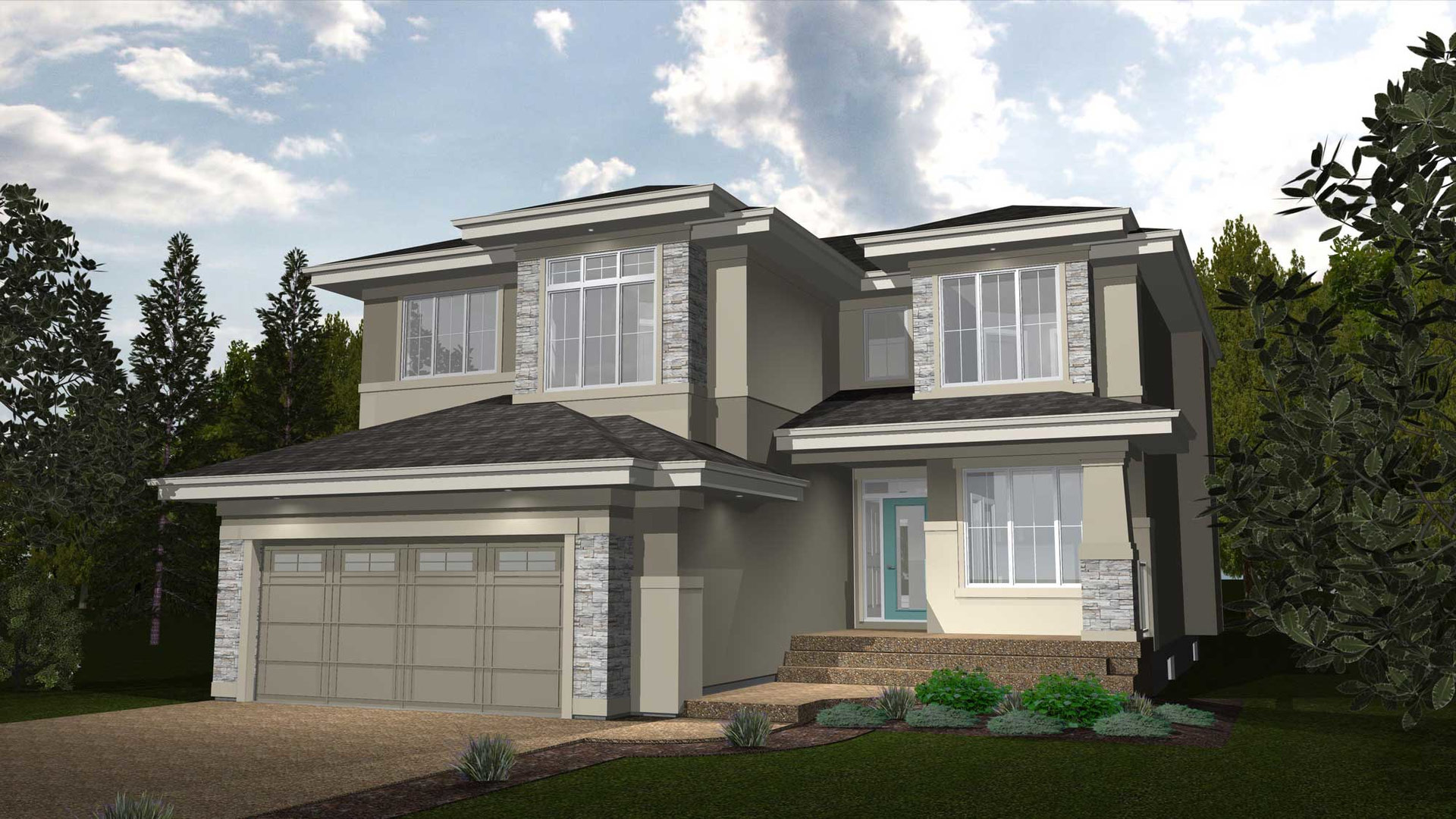Another well designed 4 bedroom + bonus room 2 story home!Den/office on the main floor can be changed to be a 5th bedroom.With a main floor kitchen opening into the great room, and an upstairs floor plan that includes 4 bedroom and a bonus room overlooking the backyard, you will instantly feel right at home in this plan! |
At a glance
|
Exterior |
FoyerAttractive flared staircase leads from the main floor to the second. |
||
Den/ OfficeWell placed office or den located at the front of the home for maximum convenience. |
Great RoomLarge great room creates a comforting gathering space for friends and family and offers great views of the backyard. |
Kitchen/ DiningGreat kitchen for budding chefs! Lots of room for versatile table configuration for any occasion! |
|
KitchenCabinets galore! With 3 sets of pots and pan drawers and 42” upper cabinets there is ample room for all your storage needs. |
Bonus RoomSpacious second floor bonus room located at the back of the home offers plenty of room for family time, as well as great views of the backyard. |
||
Master BedroomFantastic layout that offers an expanse of rooms along the back of the home to offer excellent yard views. Double doors add a touch of elegance to your master suite. |
EnsuiteWell laid out ensuite with dual sinks, and large custom tiled shower lead into an impressive walk in closet. |
||
Message our housing specialists for more information |
- 2.5
- 4
- 2591

