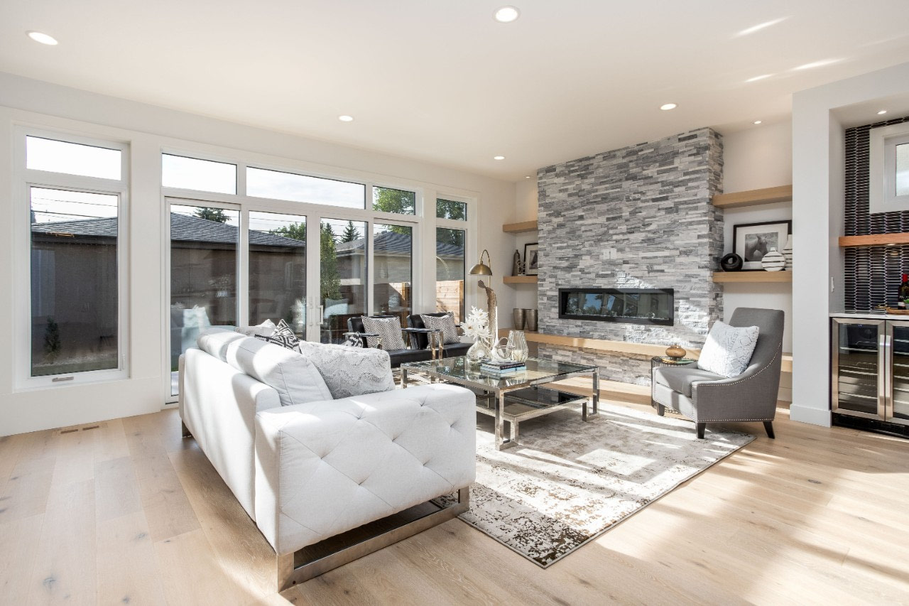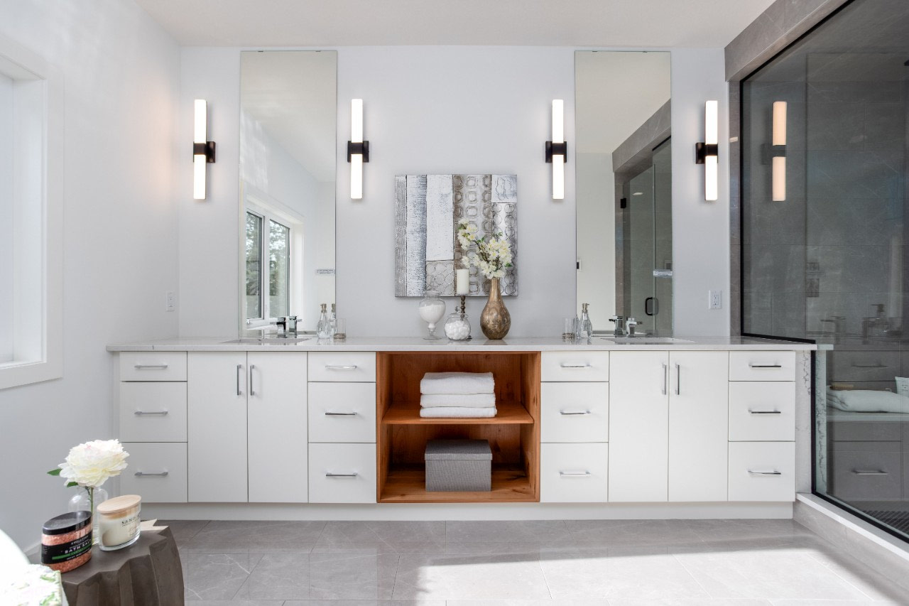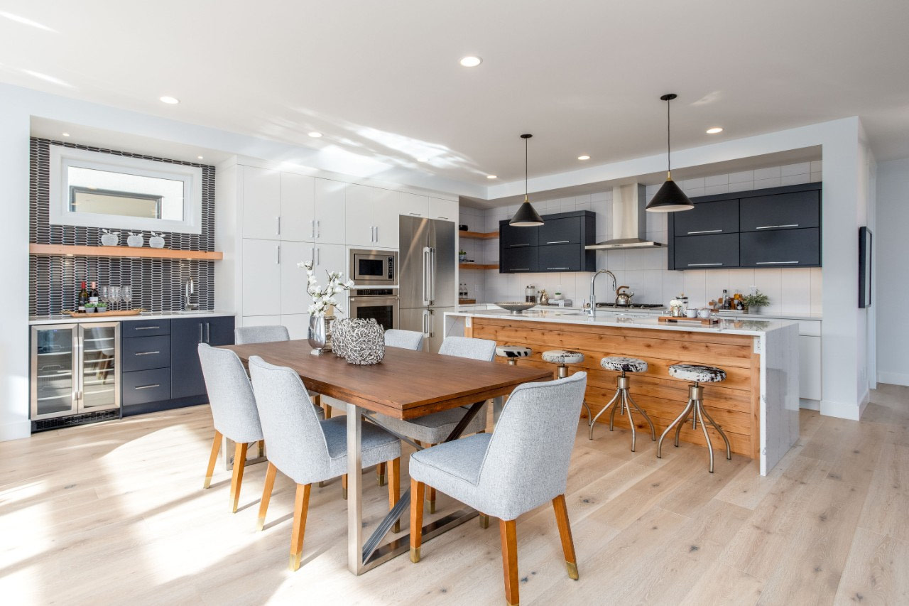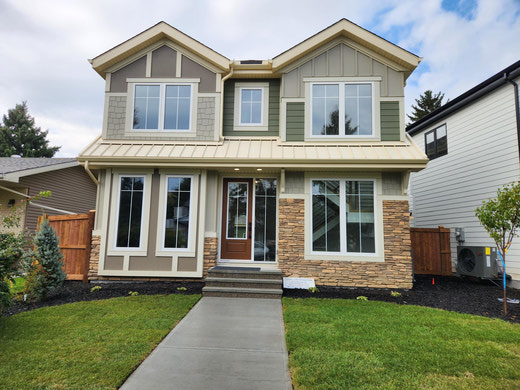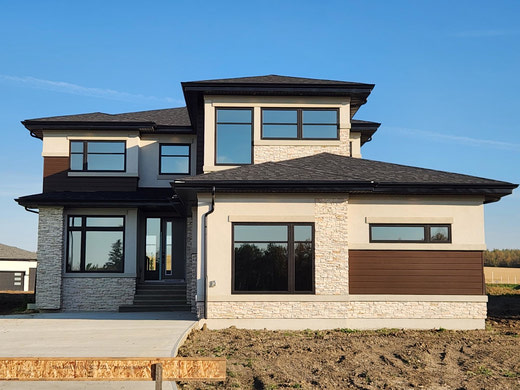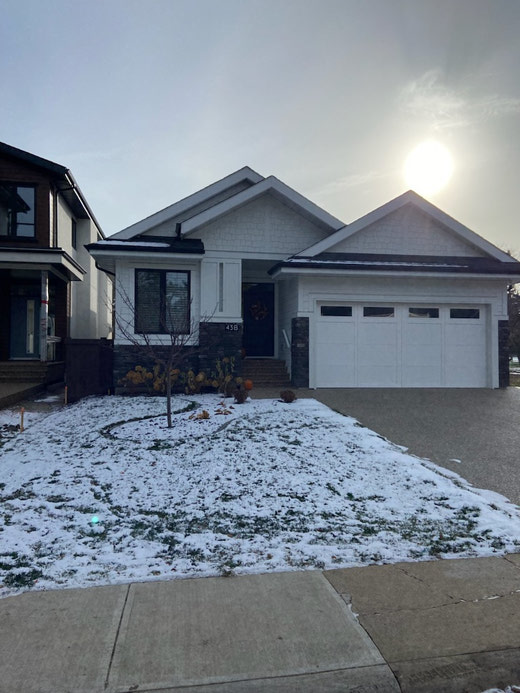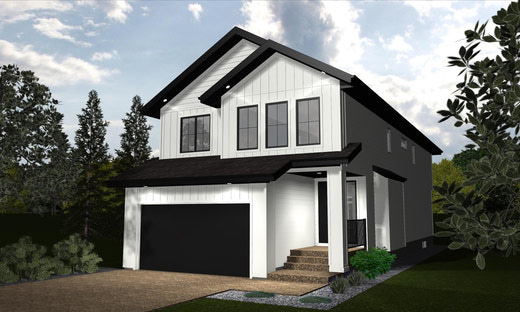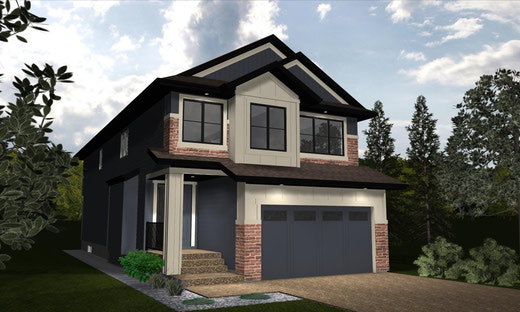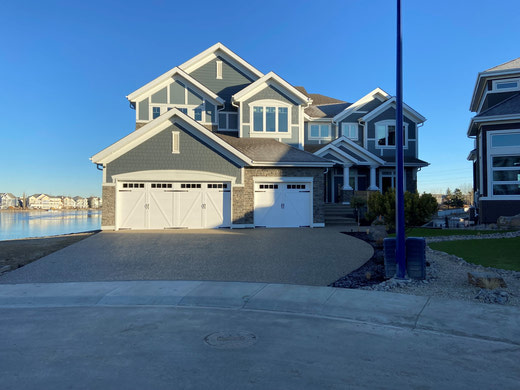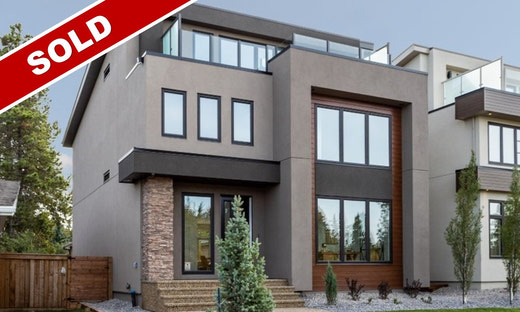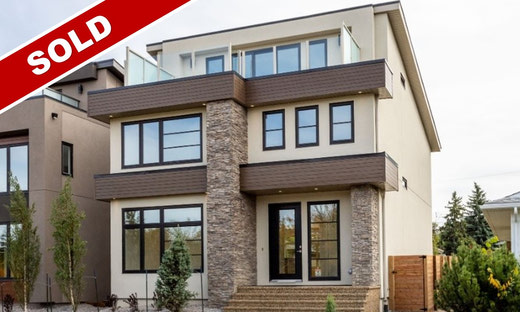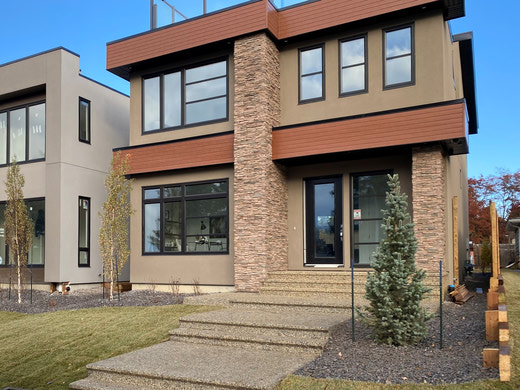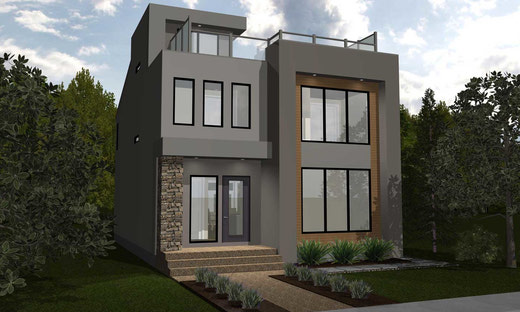Past Projects
Location:
The Club and Residences Of River's Gate
Estate home community located right beside the Sturgeon Valley Golf & Country Club.
Located 1 minute outside of the St. Albert city limits.
LARGE lots - surrounded by designated Natural Area
1914 sq ft BUNGALOW with double car front-drive attached garage. Amazing golf course views!
2941 sq ft luxury estate 2 story home with full basement development.
Beautiful Modern Farmhouse themed exterior, finished in James Hardie siding.
THIS HOME IS SOLD!!!
2911 sq ft Two Story luxury estate home, with double car garage that includes a TANDEM bay, and full basement development.
3 bedrooms, bonus room, and an office all on the 2nd floor.
THIS HOME IS SOLD!!!!
4539 square foot 2 story home with fully developed walkout basement, backing onto Lake Summerside.
Special features include custom millwork, library, 2 story fireplace. wine cellar room, large basement bar, and custom built golf simulator,
Meticulously designed floorplan includes a Spa inspired ensuite with a free-standing soaker tub and custom shower.
Enjoy the ravine views from your third storey rooftop patio. The main floor boasts a large kitchen and executive Den.
Step into a light and airy open concept main floor that is made for entertaining. Including such features as 10' main floor ceilings, an open stair case, and a rooftop terrace, this home is a true depiction of style and sophistication!
A chef's delight. Gourmet kitchen complete with a 10ft waterfall edge island. Four spacious bedrooms with Master Suite having His and Her walk in closets!

